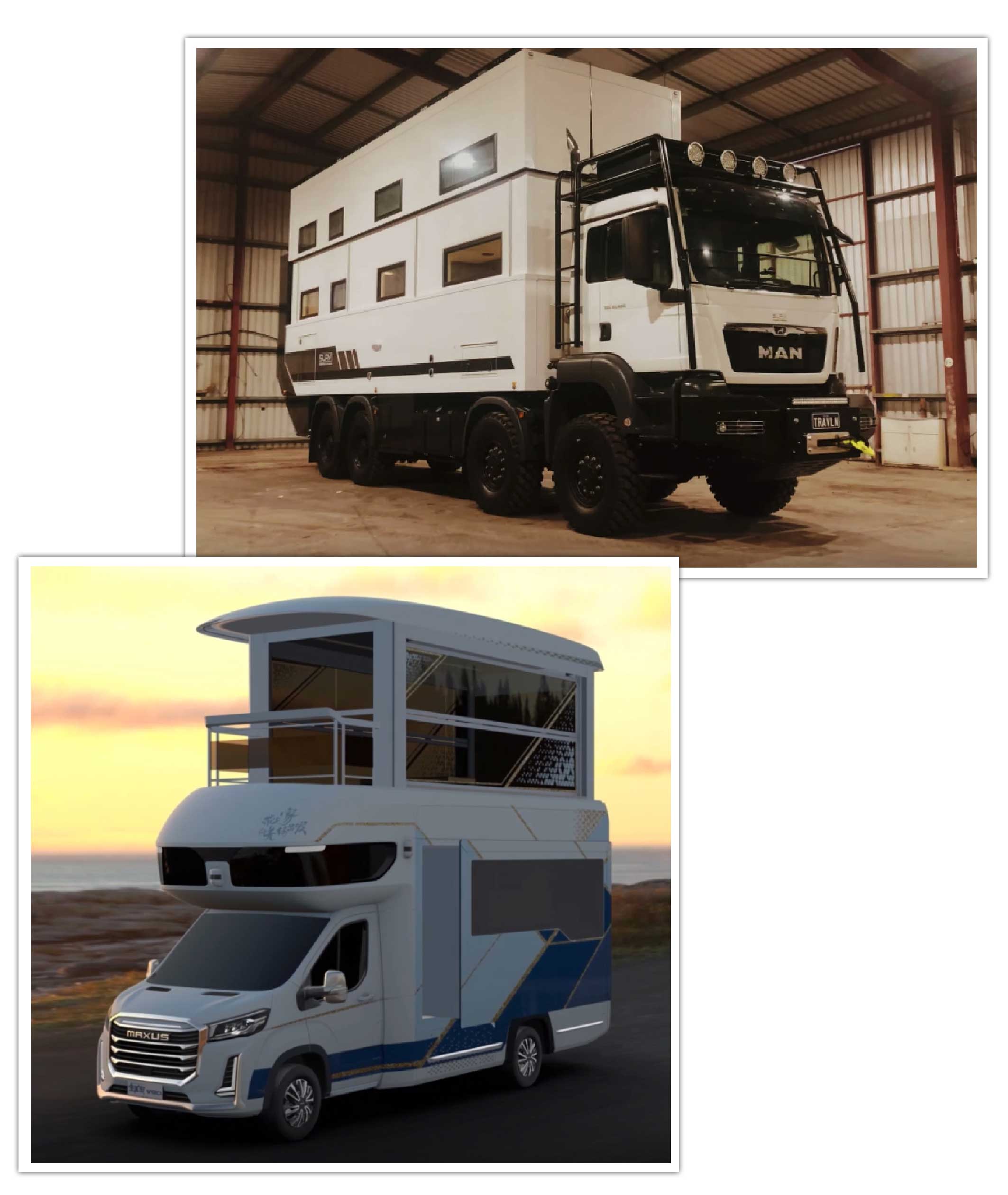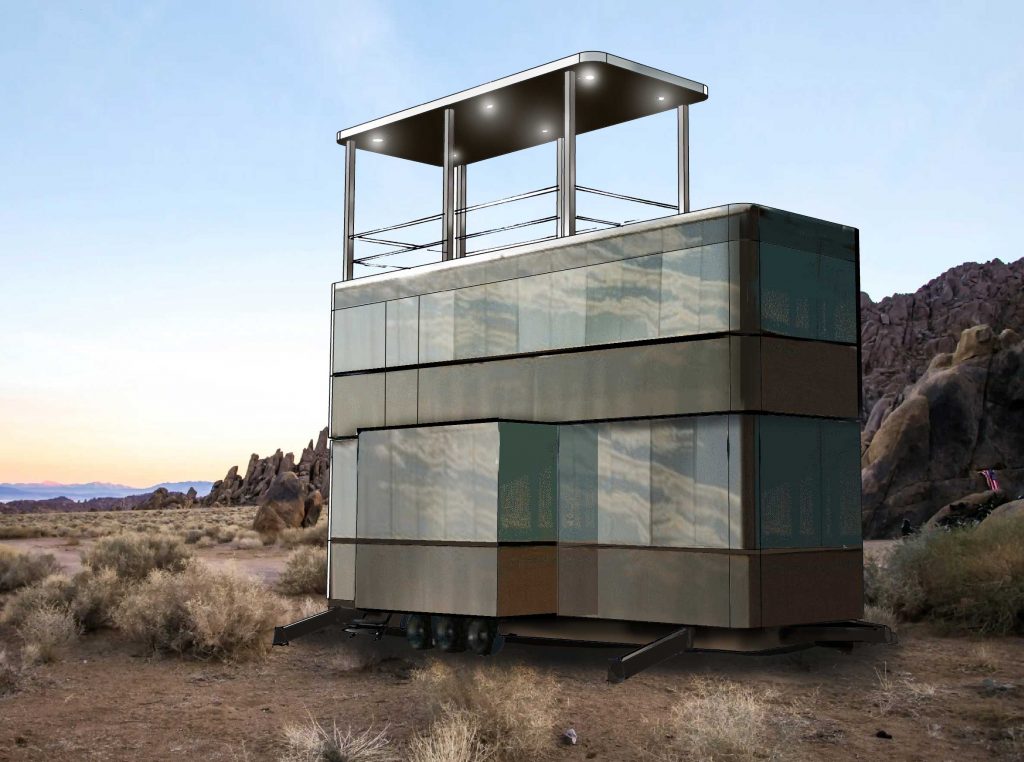With campers today, it’s more than just about overall size.
The big trick for most of them is the number of so-called ‘slide outs’ the trailer possesses. These sections of the camper electrically move out and expand the interior size of your RV significantly in certain areas, making a bigger dining area, a more expansive living room, or extra space to sleep. While a camper can’t be wider than about eight feet to be towed on a public road, all bets are off once you get to the campsite.

This type of approach has taken an even stranger direction with some high-end concepts that also expand once you’re stationary. Once recent one Mercedes Streeter has reported on is the Romotow that rotates to create a covered ‘porch’ area.

If you can’t expand sideways, or once you do, you then have no other place to go but up. There are some campers that actually lift up, raising to form a second story. The SLRV Commander is a rugged example, or the Chinese SAIC Maxus with a raising top deck.

Here you can watch the Commander’s second floor expand:
Such a tall design can fit into very small parking spaces, but the extra height could create a dangerous situation. There are even more challenges to such a design, like what kind of lifts you need to use, as well others that might make such an idea not worth pursuing. Certainly, you would never in a million years want to actually go a third story high unless you lack any kind of common sense.
Of course that’s what we’re gonna do. Here’s our three story, two bath, four bedroom ‘camping’ destination.

It starts out as a rather conventional, contemporary travel trailer that’s around 30-35 feet long. Once parked and set up, you have the option of popping the thing up the two stories or, better yet, up to three:


Now, we aren’t completely stupid. To make the three floors actually work, there are a few things we need to be sure to do. Firstly, we’ll want outriggers to extend from the bottom for stability. Second, there would be nothing on the second floor that would be extremely heavy; really it would be just empty sleeping space with lightweight, fold-up partitions and air mattress on the floor (or collapsing bunks). The third floor would amount to just a sun shade roof, some railings, and optional bug screens that lower to turn this roof deck into a porch. So no third floor swimming pools or such madness.

We would employ slideouts on the first floor to create a large living space for what could be a whole hell of a lot of people, considering that the second floor would have three bedrooms to complement the main one on the first floor. The second bathroom is nestled in the stair area for this possibly large crowd.
Stairs for the top level would collapse when the level folds down. You’d also need a door-over-the-door so that you can get into the lower level even with the upper levels collapsed. Another trick: the air conditioning unit is a rooftop box, but to get the cool air to first floor required collapsing dryer-vent style ductwork.
Our trailer would use aluminum for construction; it looks like there is glass all around the side but a closer look reveals that all of those black rectangles aren’t windows; some are just black painted metal to blend in with the glass. Still, to be able to get twice the square footage or more compared to similar length RVs is certainly worth the heft.

Would it blow over in strong winds? Sure. What if the ground isn’t stable enough? Could be a problem. Would it be heavy as hell? Absolutely. I never said that it made sense, but bigger is always better to many, and ain’t nobody at the campsite gonna have as much square footage as you in the same footprint as our triple decker monster.

This $270,000 Camper Has A Radical Rotating Floor, But That Might Not Be A Good Thing – The Autopian
How Our Daydreaming Designer Would Turn An Old Mail Truck Into An Amazing Mini Camper – The Autopian




How would you have any furniture on the 1st floor if the second floor has to collapse into it?
Probably the walls and ceiling of the upper level fit over the second story’s floor (which is) the ceiling of the first level – like the lid of a shoebox.
What’s the proposed hitch arrangement? Might need to tow this behind a Chinook.
Um…… a 2 5/16″ ball?
This would be step up from my conversion van with half a pop-up trailer grafted onto the roof for sure.
If I dig a hole under the van and put some quality tarps to good use I can claim it’s three stories, with the basement and all.
But way cheaper and more mobile than this contraption.
That top awning might be easiest as a fold down unit kinda like a ship in a bottle.
How do you get slide outs and slide ups together? Much like doors you need room for equipment. Also if this is too scale those stairs take an entire floor of space away.
The slide outs do not rise up. The slide outs move in before the upper level moves down when the thing collapses.
So, the 2nd floor is slightly larger than the first? The first floor walls ‘nest’ within the perimeter of the 2nd? That’s the only way I can see the slideouts working.
I’m probably missing something obvious: it was a long hot day on a roof measured in acres and I think I’m a bit dehydrated
TOSSABL- yes, that is correct. The top part lowers down over the first floor so it is larger. That’s why there is a second ‘door’ so to speak that allows access when the top floor is down.
MrsRukh and I are considering a tiny house on wheels with bedroom, kitchen, and bath on the ground floor, and a big empty space in the telescoping second floor for our home office and living room. There are companies offering extending 2nd floor THOWs already.
Fine, this is probably a better idea than my telescoping camper that is 8 feet wide and extends to 75 feet long. But you can kiss the interior bowling alley/gun range goodbye if you go vertical.
So it is a sort of cheapskate version of this,
https://www.spectracoachbuilding.co.uk/motorsport-hospitality/williams-f1-unit/
I have dreams of turning up at a campsite with a full on F1 rig.
This gave me flashbacks to Clarkson’s leaning tower of Citroen on Top Gear…
Me too! s soon as I ready the headline it popped into my head! https://i.redd.it/6eeslal2rp241.jpg
This is all I saw too!
Now if you could just integrate a Romotow-esque cantilever on the second level to create some terraces and a covered outdoor area. You’d have to have the stair serve as the pivot and yes… I realize that creates “floor challenges”… but I have faith in you!
I wouldnt mind a mini elevator but i am sick of stairs.
I love it! But every RV park that has trees at the campsite is going to be out of the question.
I mean, I GUESS you could come in with a pole saw and trim everything up around the upper levels. Nobody would notice, right?
Add a chainsaw to the top level. I hear Torch has experience with them.
Are those sister-wife bedrooms on the second level?
State of Utah approved!
“Are those sister-wife bedrooms on the second level?”
No, they sleep outside, next to the outhouse.
Overdesigned and I love it. I have seen the 2 story luxotrailers. This one ups them and needs a Mack or Kenworth to move. Please tell me those are shitcase toilets.
should be are not shitcase
I have also wondered why the pop outs are smaller than the whole trailer. Why not “pop out” the entire side wall? That would double the SF of the first floor. Or, Pop out the whole side on both sides. Boom, triple SF. Party Time.
I think a box truck conversion with a lift axle on the back so the whole thing is a pop out (like a giant drawer) and doubles in length would be cool. But… plumbing?
Physics
Just those small pop-outs add a ton of weight
Outriggers or not this puppy is going to attract tornadoes.
Marcus- yes, it would…so maybe we set one up on each side of town as a tornado catcher to keep them away from the center of the city! Right??
Yes, that’s how tornadoes work, as I understand it